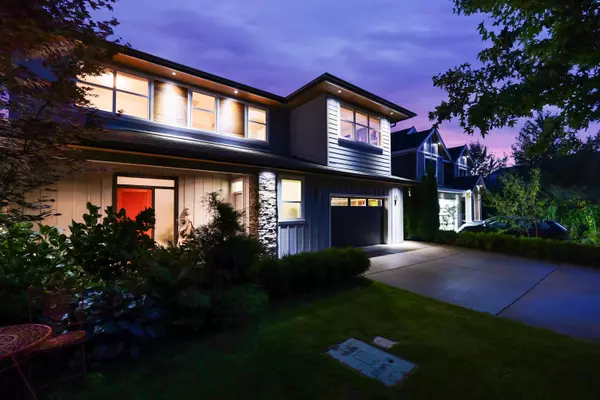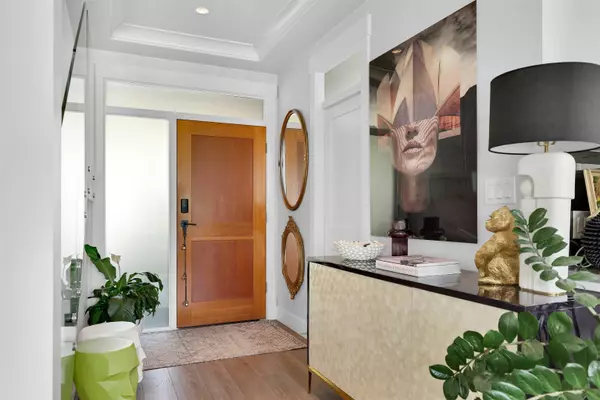
2954 Strangway PL Squamish, BC V8B 0P8
5 Beds
4 Baths
3,088 SqFt
Open House
Sat Sep 27, 12:00pm - 1:00pm
UPDATED:
Key Details
Property Type Single Family Home
Sub Type Single Family Residence
Listing Status Active
Purchase Type For Sale
Square Footage 3,088 sqft
Price per Sqft $906
Subdivision University Heights
MLS Listing ID R3050991
Style Basement Entry
Bedrooms 5
Full Baths 3
HOA Y/N No
Year Built 2016
Lot Size 6,098 Sqft
Property Sub-Type Single Family Residence
Property Description
Location
Province BC
Community University Highlands
Area Squamish
Zoning UH-1
Rooms
Kitchen 2
Interior
Interior Features Central Vacuum
Heating Forced Air, Natural Gas
Cooling Air Conditioning
Flooring Hardwood, Mixed, Tile
Fireplaces Number 1
Fireplaces Type Gas
Equipment Sprinkler - Inground
Window Features Window Coverings
Appliance Washer/Dryer, Dishwasher, Refrigerator, Stove, Instant Hot Water, Microwave
Exterior
Exterior Feature Balcony
Garage Spaces 2.0
Garage Description 2
Fence Fenced
Community Features Shopping Nearby
Utilities Available Electricity Connected, Natural Gas Connected, Water Connected
View Y/N Yes
View Coastal Mountains
Roof Type Asphalt
Porch Patio, Deck, Sundeck
Total Parking Spaces 4
Garage Yes
Building
Lot Description Cul-De-Sac, Near Golf Course, Greenbelt, Private, Recreation Nearby
Story 3
Foundation Concrete Perimeter
Sewer Public Sewer, Sanitary Sewer, Storm Sewer
Water Public
Locker No
Others
Ownership Freehold NonStrata
Security Features Security System,Smoke Detector(s)







