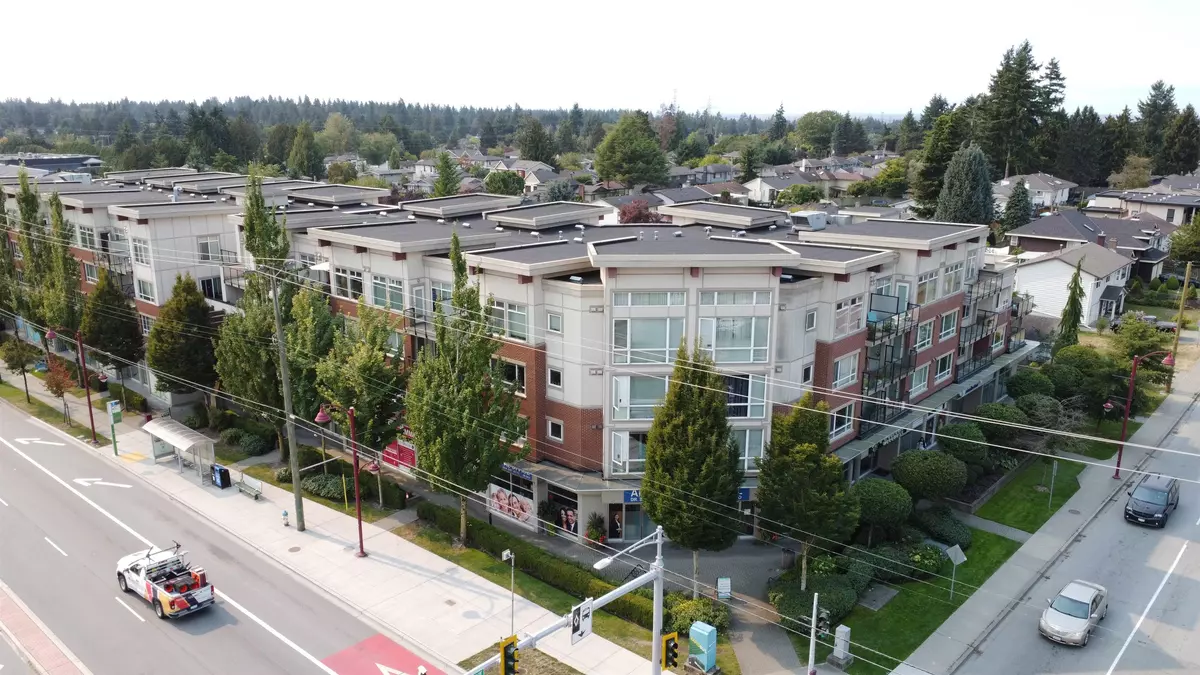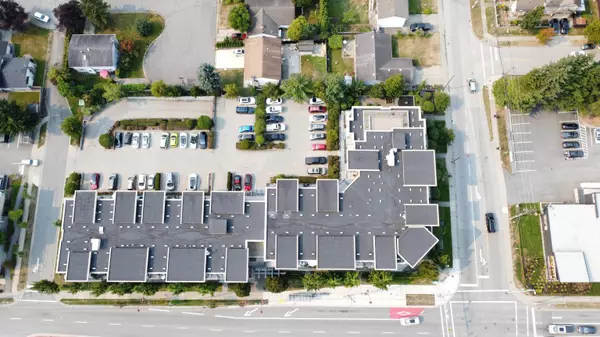
7511 120 ST #212 Delta, BC V4C 0C1
3 Beds
2 Baths
1,031 SqFt
UPDATED:
Key Details
Property Type Condo
Sub Type Apartment/Condo
Listing Status Active
Purchase Type For Sale
Square Footage 1,031 sqft
Price per Sqft $599
Subdivision Atria
MLS Listing ID R3049959
Bedrooms 3
Full Baths 2
Maintenance Fees $521
HOA Fees $521
HOA Y/N Yes
Year Built 2012
Property Sub-Type Apartment/Condo
Property Description
Location
Province BC
Community Scottsdale
Area N. Delta
Zoning CD384
Rooms
Kitchen 1
Interior
Interior Features Elevator
Heating Electric, Heat Pump
Flooring Laminate, Mixed, Tile, Carpet
Appliance Washer/Dryer, Dishwasher, Refrigerator, Stove
Laundry In Unit
Exterior
Exterior Feature Balcony
Utilities Available Community
Amenities Available Exercise Centre, Recreation Facilities, Trash, Maintenance Grounds, Management, Snow Removal
View Y/N No
Roof Type Other,Torch-On
Porch Patio, Deck
Exposure North
Total Parking Spaces 2
Garage Yes
Building
Story 1
Foundation Concrete Perimeter
Sewer Public Sewer
Water Public
Locker Yes
Others
Pets Allowed Cats OK, Dogs OK, Number Limit (Two), Yes With Restrictions
Restrictions Pets Allowed w/Rest.
Ownership Freehold Strata
Virtual Tour https://youtu.be/qpKoG8dJNX8







