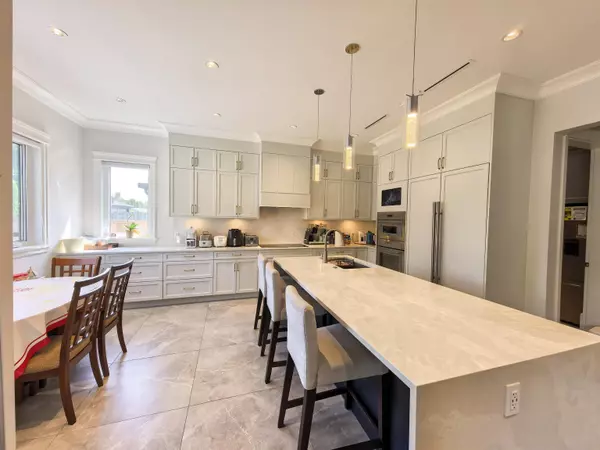4646 48b ST Delta, BC V4K 2R8
4 Beds
5 Baths
3,659 SqFt
OPEN HOUSE
Sat Aug 16, 2:00pm - 4:00pm
Sun Aug 17, 2:00pm - 4:00pm
UPDATED:
Key Details
Property Type Single Family Home
Sub Type Single Family Residence
Listing Status Active
Purchase Type For Sale
Square Footage 3,659 sqft
Price per Sqft $652
MLS Listing ID R3034189
Bedrooms 4
Full Baths 4
HOA Y/N No
Year Built 2021
Lot Size 10,890 Sqft
Property Sub-Type Single Family Residence
Property Description
Location
Province BC
Community Ladner Elementary
Area Ladner
Zoning RD3
Direction East
Rooms
Kitchen 2
Interior
Interior Features Central Vacuum
Heating Natural Gas, Radiant
Cooling Air Conditioning
Flooring Concrete, Tile
Fireplaces Number 1
Fireplaces Type Electric
Equipment Sprinkler - Inground
Appliance Washer/Dryer, Dishwasher, Disposal, Refrigerator, Stove, Oven, Wine Cooler
Exterior
Exterior Feature Balcony, Private Yard
Garage Spaces 2.0
Garage Description 2
Community Features Shopping Nearby
Utilities Available Community, Electricity Connected, Natural Gas Connected, Water Connected
View Y/N No
Roof Type Asphalt
Porch Patio, Deck, Sundeck
Total Parking Spaces 8
Garage Yes
Building
Lot Description Central Location, Recreation Nearby
Story 2
Foundation Concrete Perimeter
Sewer Public Sewer, Sanitary Sewer, Storm Sewer
Water Public
Others
Ownership Freehold NonStrata






